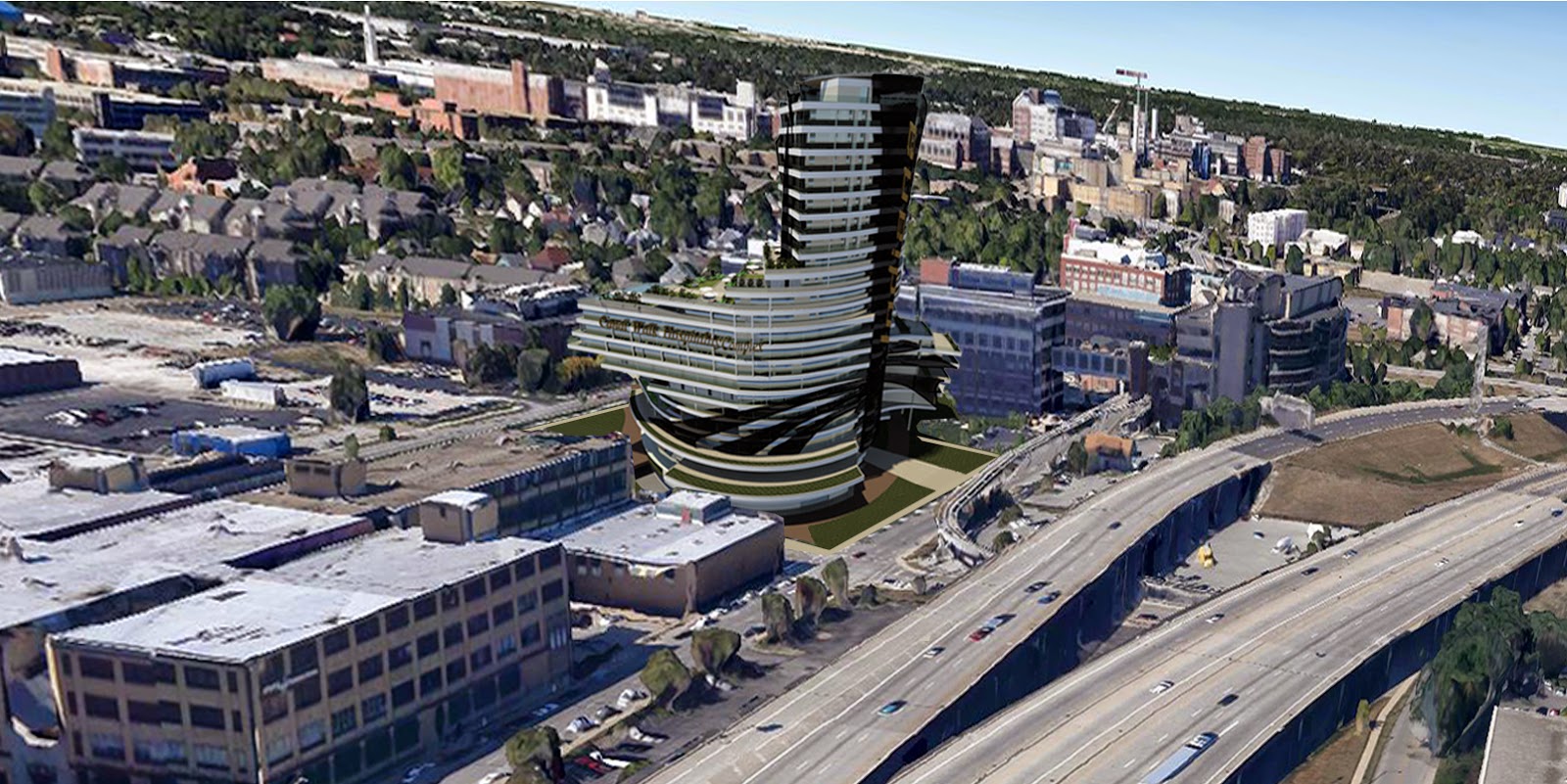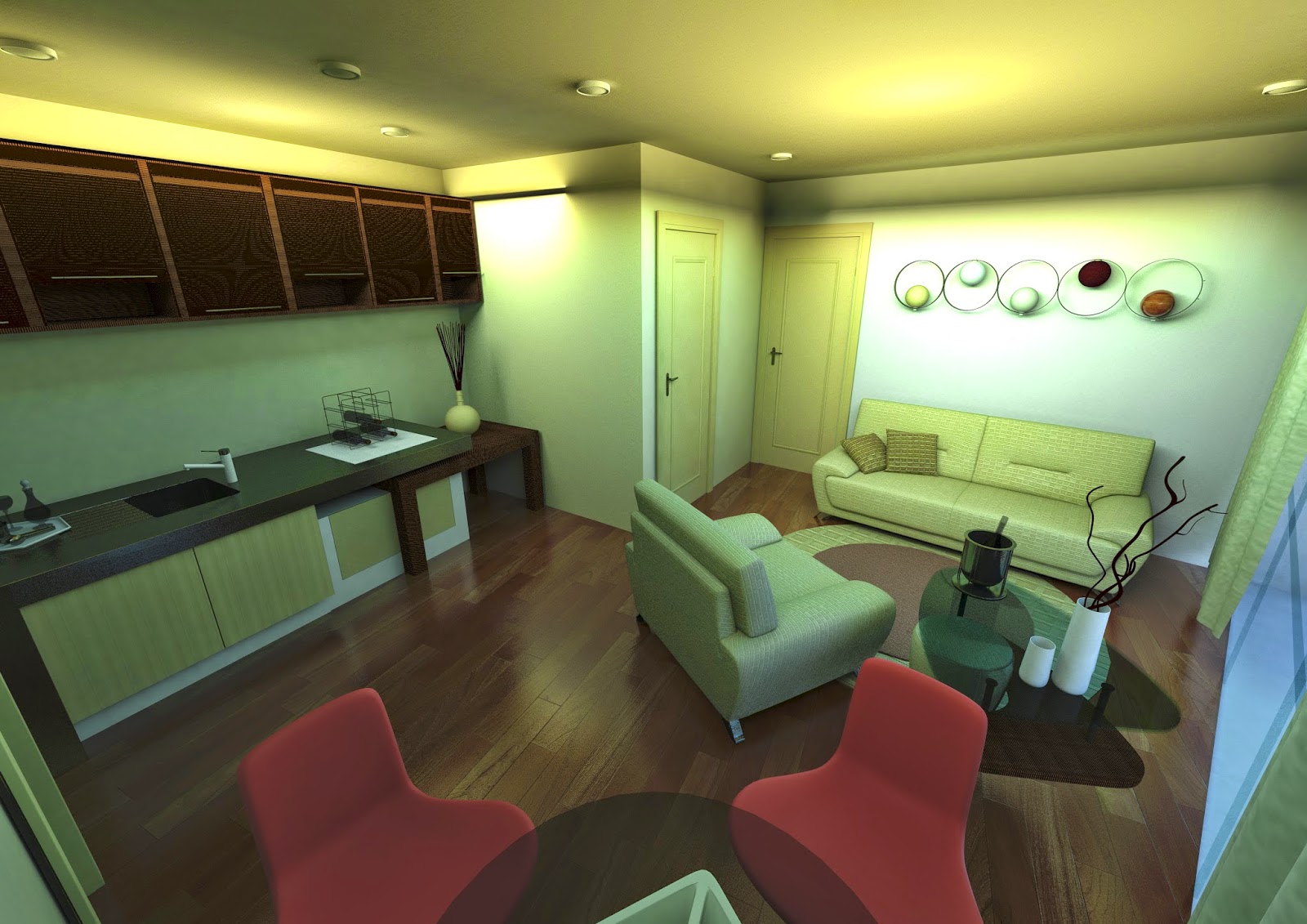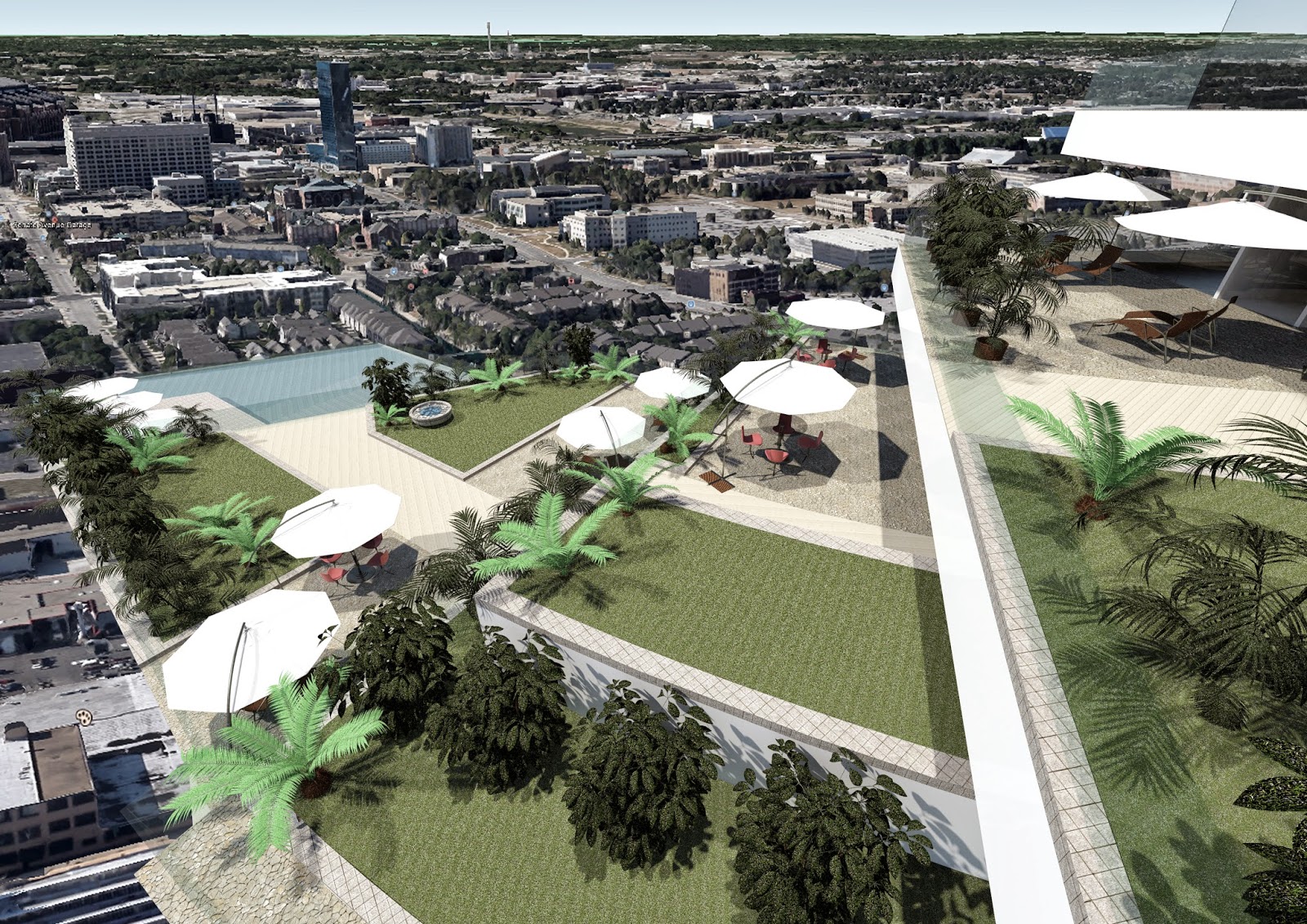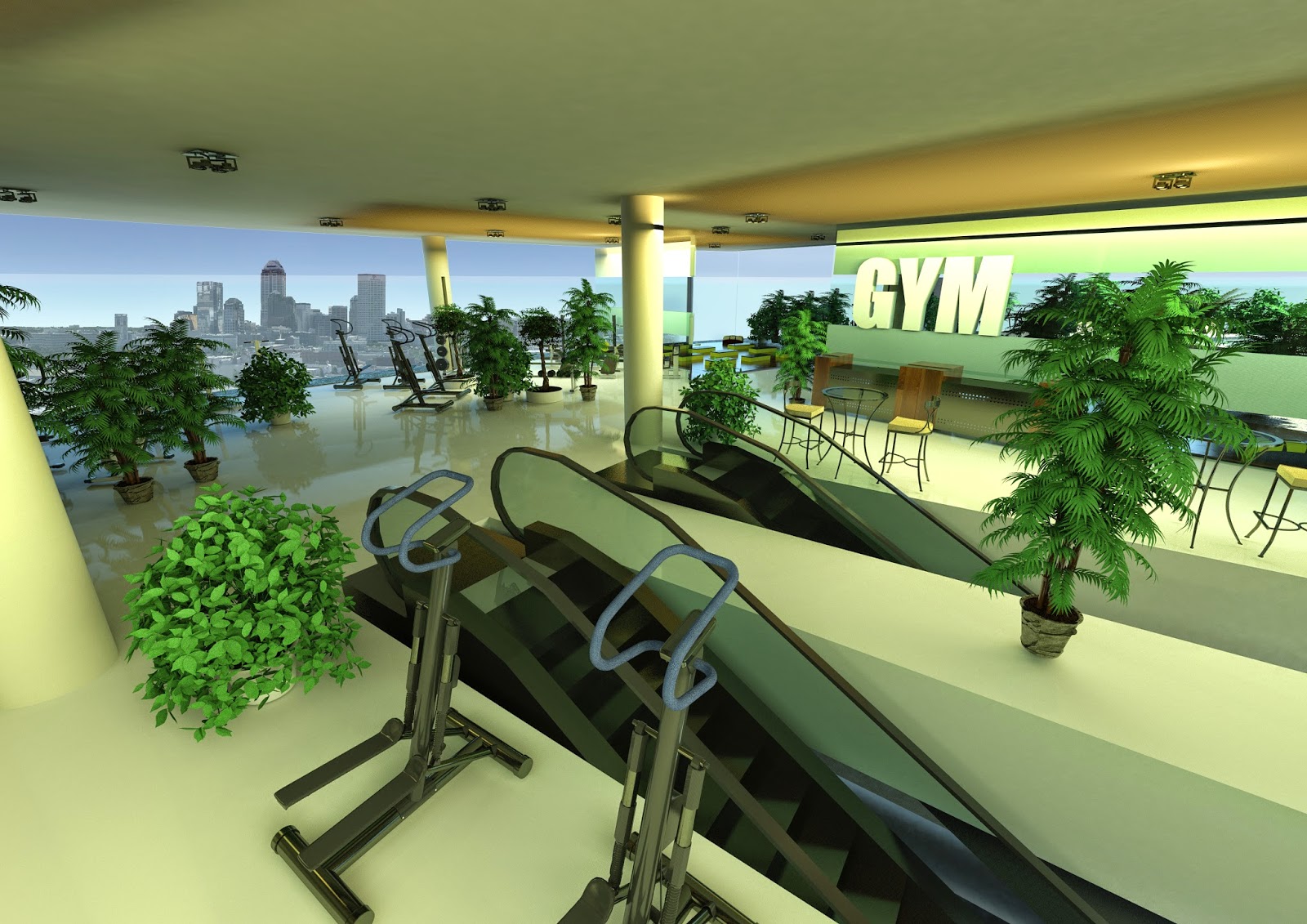
Vista Satelital del Proyecto
"La expresión arquitectónica acompañada de calidad espacial, genera la oportunidad de contemplar desde todo ángulo la concepción de nuestro proyecto. Ofreciéndonos un motivo por fachada y en conjunto con el entorno nos da por resultado un proyecto con identidad; donde la búsqueda por transmitir un mensaje esta siempre presente en los trazos,aquellos con los que seremos identificados desde el cielo.
Es cuando buscamos un proyecto satelitalmente; el momento exacto en el que logramos tener la visual completa de la obra. Aquel histórico momento en el que la primera imagen y la primera idea nacen y se fusionan para dar compañía al urbanismo de Indiana.
Es por este motivo, que el proyecto trabaja cada fachada como respuesta a un gran acontecimiento brindado por múltiples factores: Usuarios, Visuales, Entorno y Clima. Y es así, como la Fachada Sur quedó declarada como Fachada Principal, que se encuentra en la W 10th St."
RHB
Vista Fachada Sur
"The architectural expression provides us with spatial quality, the power to see from every angle conception of our project Offering us a reason façade, which together with the environment gives us results in a project identity. Where the search for transmitting a message is always present in traces those with whom we will be identified from the sky it's when seeking a satelitely project;... the exact moment that we have the full visual of the artwork that historic moment when the first image and the first idea born and fuse to company urbanism Indiana.
It is for this reason that the project works every facade in response to a great event provided by multiple factors: Users, Visual, Environment and Climate. And so, as South Facade it was declared as Principal facade, located on W 10th St. "
RHB
It is for this reason that the project works every facade in response to a great event provided by multiple factors: Users, Visual, Environment and Climate. And so, as South Facade it was declared as Principal facade, located on W 10th St. "
RHB
Vista Aérea Norte
El CWHC, es un proyecto de categoría empresarial; en el cual se desarrollan una serie de actividades propias de un sitio como Indianápolis; lleno de cultura, negocios, ciencia y turismo responsable. Comparando Indiana con otras ciudades de su tamaño, ésta presenta una gran cantidad de áreas verdes y un paisajismo impecable en el desarrollo de su trama urbana. Es por eso que el concepto del proyecto se encuentra fuertemente relacionado con la vegetación, flujos, actividades y visuales que se encuentra aledaña al Canal Walk.
VIDEO EXTERIOR
The CWHC, is an enterprise-class project; in which a number of characteristics of a site as Indianapolis operate; full of culture, business, science and responsible tourism. Indiana Comparing with other cities of its size, it has a lot of green areas and impeccable in the development of its urban fabric landscaping. That's why the project concept is closely related to vegetation, streams, and visual activities located adjacent to Canal Walk.
Vista Fachada Sur
Las tecnologías ambientales responsables utilizadas en el CWHC, están conformadas por una serie de sistemas pasivos y activos que se han venido manejando en el proyecto durante todo su tiempo de desarrollo. El recorrido solar, estudio de fachada sur, asoleamiento del edificio, ganancia térmica, estudio de vientos, confort ambiental, paneles solares // cúpula y materiales térmicos; representan los puntos matrices en la búsqueda LEED del proyecto. El Canal Walk Hospitality Complex es consiente de la responsabilidad ecológica que tiene un proyecto de sus dimensiones con el entorno inmediato y con el mundo.
The responsible environmental technologies used in the CWHC, are shaped by a series of passive and active systems that have been driving in the project throughout its development time. The sunpath, studio south facade, the building sunlight, heat gain, wind study, environmental comfort, solar panels // dome and thermal materials; matrices representing points in the search LEED project. The Canal Walk Hospitality Complex is aware of ecological responsibility with a project of its size with the immediate environment and the world.
Vista Aérea Sur - Este
Vista Aérea Sur - Este

Vista Aérea Nor - Este
Vista Aérea Nor - Este

Vista Aérea Nor - Oeste
Vista Aérea Nor - Oeste
Hablar del CWHC, es mencionar de sobre manera la creación del Gran Lobby y su majestuosa e imponente cúpula vidriada; la cual representa un incalculable valor agregado en los meses de invierno, cuando las temperaturas mas crueles azoten el hemisferio norte. La cúpula vidriada del CWHC, representa miles de dólares ahorrados en energía y calefacción, representa también una significativa reducción en emisiones de CO2 anuales.
Speaking of CWHC is mention about how the creation of the Grand Lobby and its majestic and imposing glass dome; which represents an incalculable value added in the winter months, when temperatures most cruel whip the northern hemisphere. The glass dome of CWHC represents thousands of dollars saved in energy and heating, also represents a significant reduction in CO2 emissions per year.
Vista Perspectiva Oeste - Terrazas del Quinto Nivel
El edificio hace uso de la ciencia y tecnología propias del siglo XXI, para plantear soluciones ambientales pasivas; la cúpula del CWHC plantea un sistema mecánico a modo de acordeón que se oculta en las vigas que la conforman; permitiendo abrir los paneles vidriados, la cúpula del CWHC se convierte en un gran respiradero natural para el edificio.
The building makes use of science and technology own century, to raise passive environmental solutions; raises the dome of a mechanical system CWHC accordion that is hidden in the form beams; would open the glass panels, the dome of CWHC becomes a great natural vent for the building.
Vista Interna del Gran Lobby - CWHC
El Canal Walk Hospitality Complex, presenta un cuidadoso tratamiento de suelos, los cuales han sido planteados en madera, piedra del lugar, concretos expuestos y alfombras. La piedra prima en el primer nivel y en las terrazas superiores; el proyecto aprovecha las propiedades de este material para el almacenamiento del calor en temporadas de invierno.
The Canal Walk Hospitality Complex, presents a thorough treatment of soils, which have been raised in wood, local stone, exposed concrete and carpet. The raw stone on the first level and upper terraces; The project exploits the properties of this material for storing heat in winter seasons.

Vista Perspectiva Norte
El proyecto maneja un tratamiento paisajista integral desde los jardines al borde de la vereda hasta las impresionantes placas vegetales inclinadas que reciben con los brazos abiertos la energía del sol, representando de manera clara el concepto de Fusión Natural; la idea clara de su gente y por tanto la representación de sus techos inclinados en las viviendas símbolo de paz y tranquilidad.
Las placas verdes y la impresionante cúpula central son sin lugar a dudas, el corazón ecológico del proyecto; conviviendo armoniosamente y cumpliendo su propia función en el diseño integral de la Fusión Natural. El proyecto se encuentra literalmente vivo, pues con el pasar de las estaciones irá mostrando diferentes paisajes en sus placas y terrazas vivas; respaldados por el gran núcleo de paneles solares en el frente sur del proyecto.
The project runs a comprehensive landscaping treatment from the gardens on the edge of the sidewalk to the impressive plant inclined plates that receive with open arms the sun's energy, clearly representing the concept of Natural Fusion; clear idea of its people and therefore representing their inclined in the symbol of peace and quiet residential roofs.
The green plates and impressive central dome are without doubt, the ecological heart of the project; coexisting harmoniously and fulfilling their own role in the overall design of the Natural Fusion. The project is literally live, but with the passing of the seasons will show different landscapes on their plates and live terraces; supported by the large core of solar panels on the south facing Project.
The green plates and impressive central dome are without doubt, the ecological heart of the project; coexisting harmoniously and fulfilling their own role in the overall design of the Natural Fusion. The project is literally live, but with the passing of the seasons will show different landscapes on their plates and live terraces; supported by the large core of solar panels on the south facing Project.














































